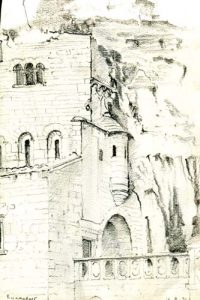
Rocamadour, Dordogne
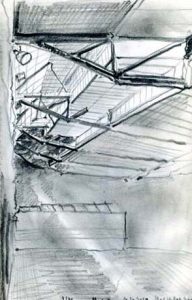
Maravillas School Gymnasium, Madrid
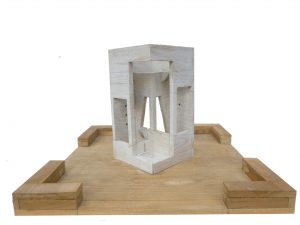
Physical model of fountain for Cambridge Market Square, short-listed in national competition
Design Approach
Drawing, modelling and visualising are central to our design approach. This page explores some of the drawing and 3D techniques we employ to better understand and communicate architectural design.
Sketching
Hand drawing is an essential skill for the architect and usually the starting point of the design process. We encourage sketching existing buildings, old and new, to hone one’s skills. Sketches that are made at the outset of project are often quite rudimentary and a simple method of putting first ideas on paper.
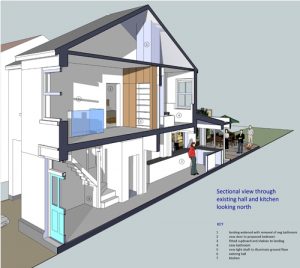
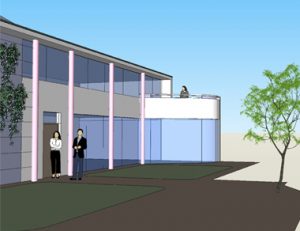
Images generated from a computer model (LHS – new extension; RHS – new house)
Computer models
Programmes such as Sketch-up offer a fast and intuitive method of further developing the spatial quality of design beyond the hand sketch. The wonderful thing about these programmes is that they allow you to test out your first ideas. It is possible to create section cuts through the model that allow you to look inside the proposed building. We use these methods at concept design stage to help us and the client understand the look and feel of the proposals.
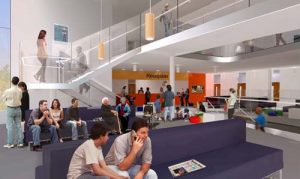
Visualisation of a proposed health centre waiting room by vHH, composed by Peter Rawlings when working as an Associate with vHH
Visualisations
There is often a requirement to take the 3D modelling process a step further and produce what are called CGIs or Computer Generated Images. This may be a requirement for a planning application or a funding application or for marketing. CGIs can be generated in-house through detailing and rendering simpler models or can be commissioned from third parties.
Physical models
There are also occasions when a physical model, made of wood or cardboard, or 3D printed, are an invaluable tool to understanding the emerging architectural designs. We will sometimes produce a simple cardboard model at an early stage of a design that can be handled and adjusted with a scalpel and glue. Equally, a professionally built model can be an invaluable way of displaying proposals to clients and the public, typically during the planning stage of a project. Professional models are normally commissioned from third parties.
Peter Rawlings Architects Ltd is a limited company registered in England and Wales. Registered number: 8500612. Registered office: 48 Blinco Grove, Cambridge, CB1 7TS. Copyright of the design of and material on this website is owned by Peter Rawlings Architects Ltd or otherwise credited.
